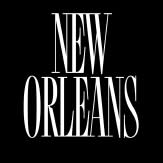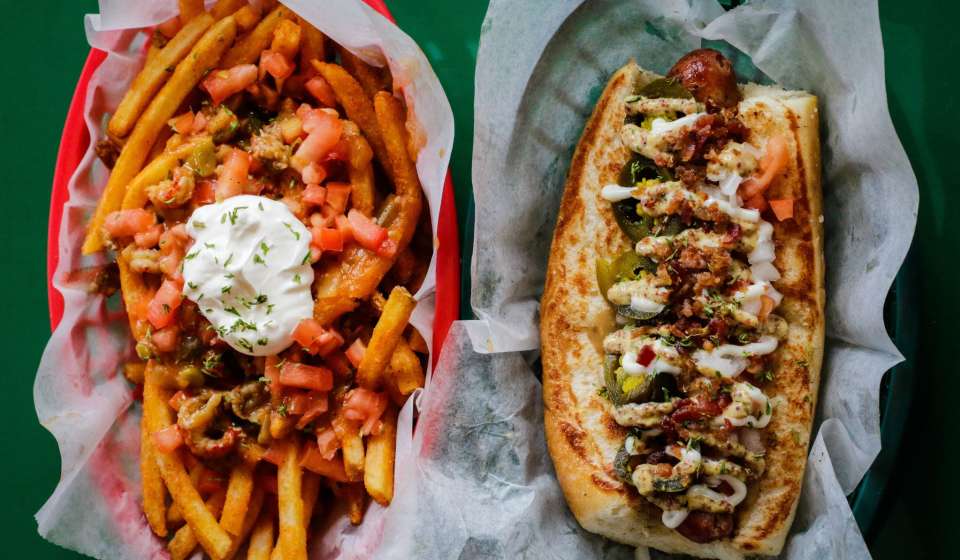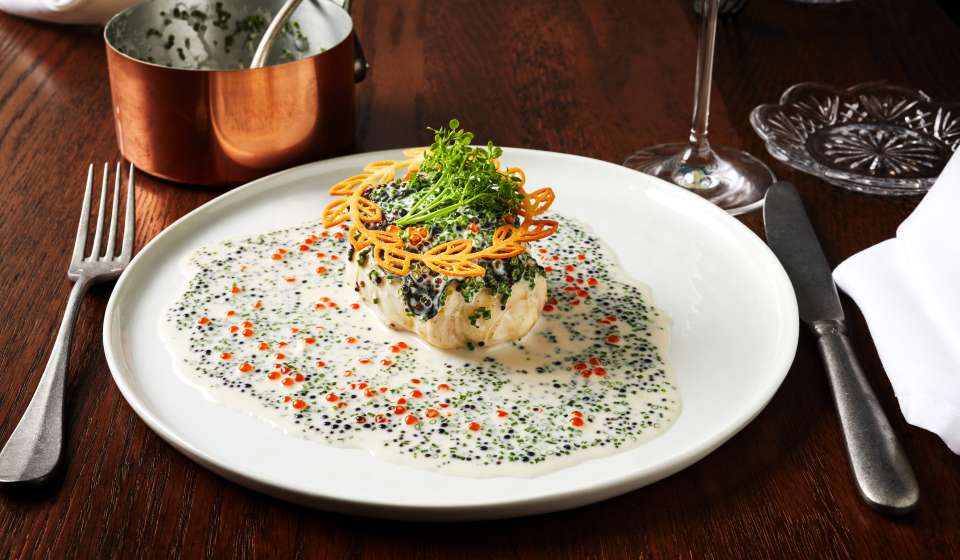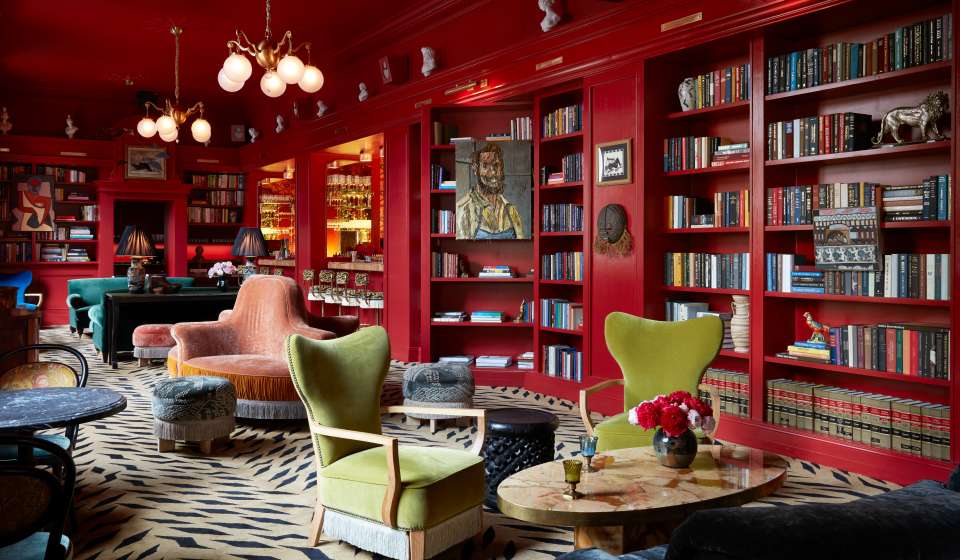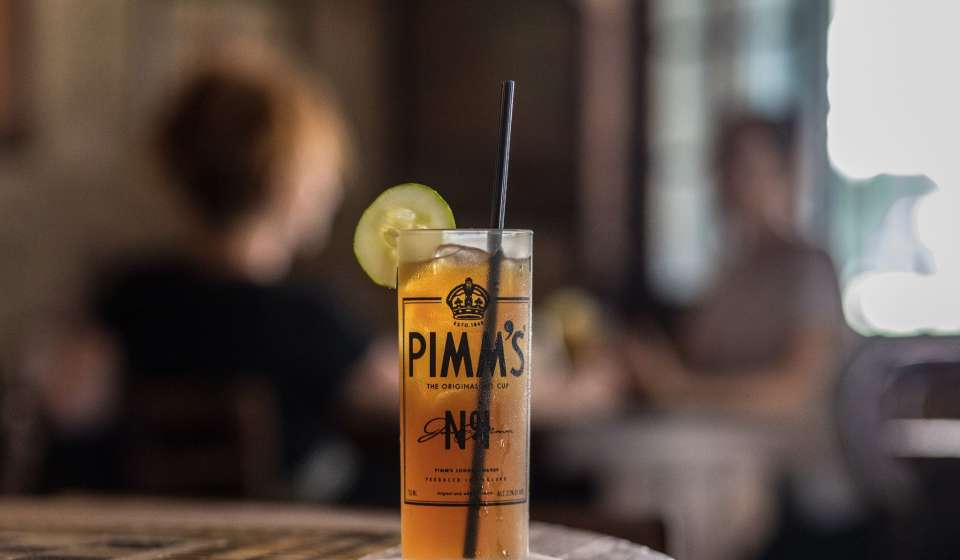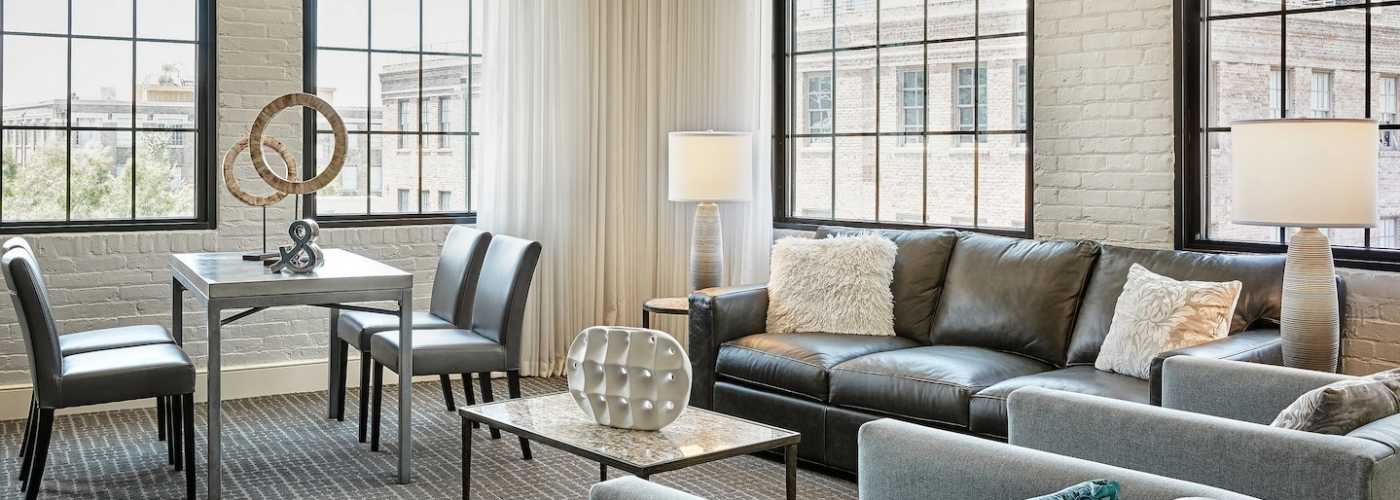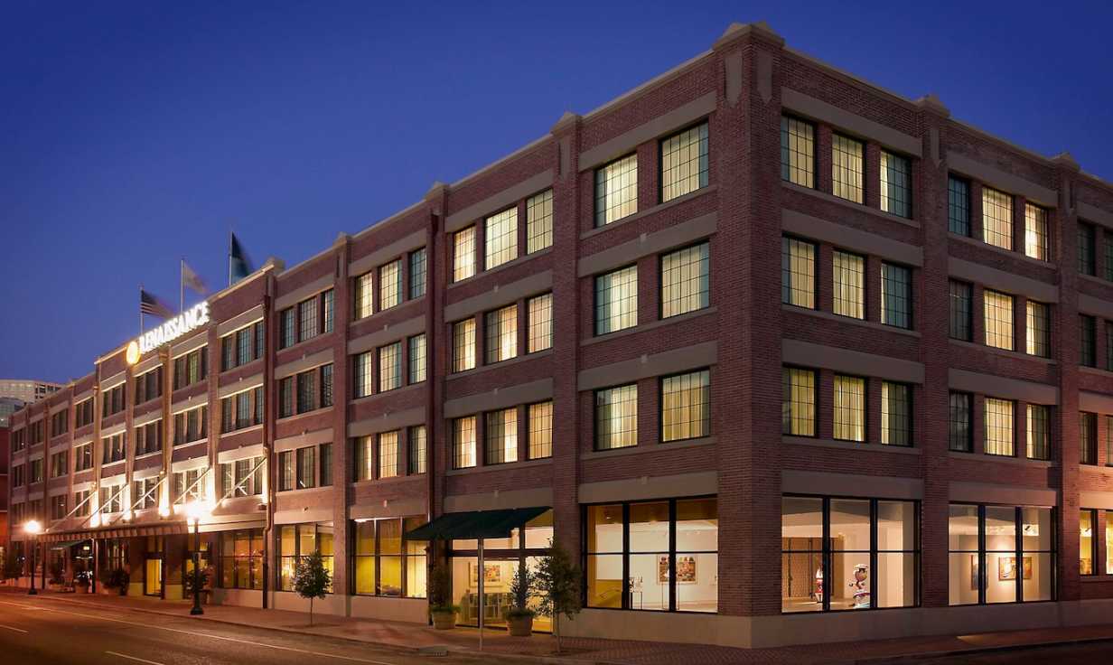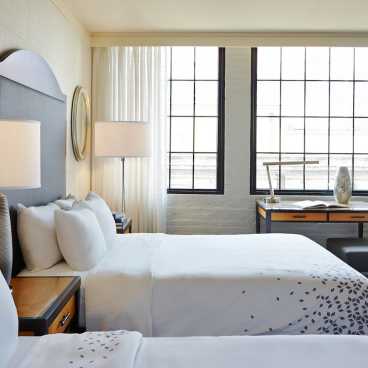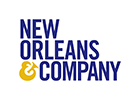ABOUT:
Embrace the colorful energy of the Big Easy from Renaissance New Orleans Arts Warehouse District Hotel. Located in a revitalized, historic warehouse, this AAA Four-Diamond rated, downtown hotel offers a different way to experience all that New Orleans has to offer. Benefit from its central location in the Arts Warehouse District, near the Garden District, Magazine Street, the French Quarter, several streetcar stops, and just three blocks from the Convention Center. Inspired by its Warehouse District environs, this hotel is ideal for creatives, showcasing an on-site art gallery and indoor sculpture garden. Choose between these spaces or any of its meeting rooms as a unique venue to host your next social or business event! The hotel also offers guests two dynamic eateries, each serving classic New Orleans fare with a modern twist. Find your home-away-from-home with exquisitely appointed hotel accommodations, featuring plush bedding, a fitness center, high-speed Wi-Fi, and design-forward décor.
